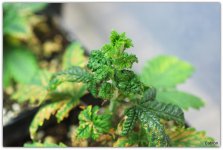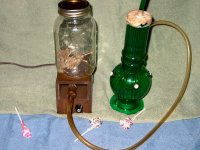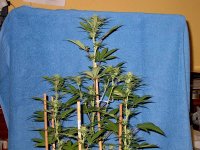PAGE NUMBER 11
keef treeez
Senior Member
Keima, With 19'8" length of room I would arrange the two bloom tunnels end to end and make the veg tunnel narrower/longer on the same side as the cabinet. The shared light in the end to end tunnels is to valuable to lose. Ventilation will be easier with just one fan at each end.
----------------------------------------------------------------------------------------
GlassMan
Senior Member
Keef,
No OOps necessary, I haven't built the table yet , only the reflector. I'll begin working on it in a couple of weeks. I'll be cutting clones on the 26th and will put the SWC table together while they root.
Keef did you consider using foam board (insulation) for supporting the net pots? It comes in 2" thikness which would probably be quite strong, grip the net cups well, and float so that it wouldn't need support from beneith. Just wondering/thinking...
As for raising and lowering the reflector, perhaps something as simple as a length ot 3/4" pipe mounted between the uprights at each end would do the job. One could be "fixed" acting as a nonturning pulley and the opposite one would have 4 support cables/ropes attached. The pipe with 4 ropes you'd crank by hand and the nonturning pipe would just have 2 of the ropes draped over it, one at each corner, and slide up or down. Did that make sense, or did I get tongue-tied? Of course the doors/sides would have to be oversized so the reflector or table would be able to slide. I'd think that you could easily just hang the side panels from the reflector, like curtains. If mylar was more durable you could cover a roll-up window blind with it and that would be the perfect solution for the sides, I don't know how long it would last being rolled up and down a couple of times a day. Just more wondering and thinking....
------------------------------------------------------------------------------------
keima
Resident Teacher
OK, I've been reading this thread and your others over and over for like 3 days straight, and I have come up with some more questions.
1. Your drain system is still a little vague to me. How high is it set up off of the bottom of the table?
2. It looks like in one picture there is a netcup in the drain hole. What is it there for?
3. What are the heights of the two seperate rows of PVC fencing? Where do you get that stuff, because I can't find it.
4. What is the thickness of the masonite?
5. Got any closer shots of the bulkhead fittings used? It's hard for me to see them in the original picture.
I'm sorry I ask so many questions but I am trying to get all of the bugs and minute details out of the way before I start so that I may duplicate your success in design and assembly. Thanks.
-------------------------------------------------------------------------------------------
GlassMan
Senior Member
Hey keima,
I'm in the planning & details phase of building a tunnel too, it looks like a great way to grow. I got the fencing from Lowes a few years ago, it made a great & quick play-pin for our daughter in the the hot shop (gota' keep babies from getting cuts & burns!). The fencing is about 3" thick, from memory. If you can't find it you could easily use pvc pipe with some T's and El's to do the job, I'd guess 1.25" or 1.5" would be a good size to use. It would be handy to have a chop saw when making so many cuts.
----------------------------------------------------------------------------------
keima
Resident Teacher
Garden Treasures PVC 7' x 10' x 22 mil. w/ Free Patch Kit
Item # 61250
Model # WW21902
$34.97
I found this at
http://www.lowes.com/
Do you think this would be suitable to use as the pond liner? It's extra thick and could cover up to a 6' x 8' easily.
----------------------------------------------------------------------------------------------
keima
Resident Teacher
Glassman, thanks buddy, I found the fencing at Lowe's.
-------------------------------------------------------------------------------------------
keima
Resident Teacher
Also KT, the soaker hose, what diameter is that? Do you have any pics of them hooked up to the air lines and then the pumps?
I know, I know, too many questions.
---------------------------------------------------------------------------------------------
keef treeez
Senior Member
--------------------------------------------------------------------------------
Originally posted by keima
OK, I've been reading this thread and your others over and over for like 3 days straight, and I have come up with some more questions.
1. Your drain system is still a little vague to me. How high is it set up off of the bottom of the table?
2. It looks like in one picture there is a netcup in the drain hole. What is it there for?
3. What are the heights of the two seperate rows of PVC fencing? Where do you get that stuff, because I can't find it.
4. What is the thickness of the masonite?
5. Got any closer shots of the bulkhead fittings used? It's hard for me to see them in the original picture.
I'm sorry I ask so many questions but I am trying to get all of the bugs and minute details out of the way before I start so that I may duplicate your success in design and assembly. Thanks.
--------------------------------------------------------------------------------
No Problem, I purposely left out finer details like these as I do change and upgrade hardware or configuration regularly. Your gettin the latest now.
1) The cup field is set about 3.5-4" above the bottom of the tray. The net cup is about 2" depth so I can still run as much as 1.5" of nutrient solution in the tray for good flow distribution.(No dead water in the corners) These elevations are all relative. You can make a deeper bath or whatever. The guiding parameter is the water skimming the bottom of the cup when they are first placed.
2) The netcup in the drain hole was used a a temporary riser to raise the water level to skim the bottom of the cups. They can be stacked in the drain 3 or 4 high to give a steady adjustment down as the root systems mature.
3) The PVC fence rails are available from lowedepot and elsewhere.
About $12.00/16' length. They are 1.5" x 5.5" like a 2 x 6 so I rip them down in half lengthwise and cut to length. I use these pieces to set as the first riser rails in the bath. That's a 2.5" rise from the bottom with those and then lay another set of rails across the bath on top of the riser rails to act as joists supporting the cup field. sheet(shower board) I lay that set on their side so the additional rise = 1.5" . So the total rise off the bottom of the tray is 2.5+1.5"=4"
4) The masonite is about 1/8" It comes in 3/16 and 1/4" but the 1/8 is best for this application. Tempered or regular masonite is fine. Whatever is available and cheapest.
5) The Bulkheads are 1.5" ID(inside diameter) for the drain and 1/2" ID for the in-flow fitting. They are available from
http://www.aquaticeco.com/index.cfm/.../6843/cid/1860
6)Soaker hose is the smallest stuff. I belive they call it 1/4" which must be the OD It's hotglued to the bottom of the liner and fed by two lines. I use the cheapo 10.00 airpumps from wallys as they are disposable and output nearly the same volume of air as the GH unit.
Using PVC pipe with some fittings to create a riser structure to support the grow field above the bath is a good alternative if you don't have a table saw and chop saw to cut all that stuff. It's messy.






















